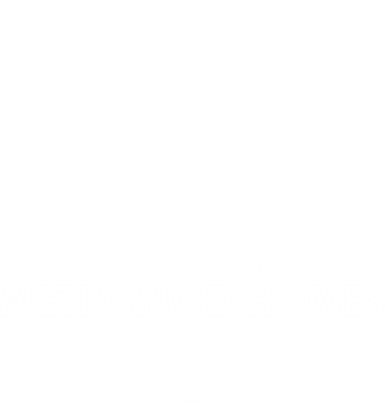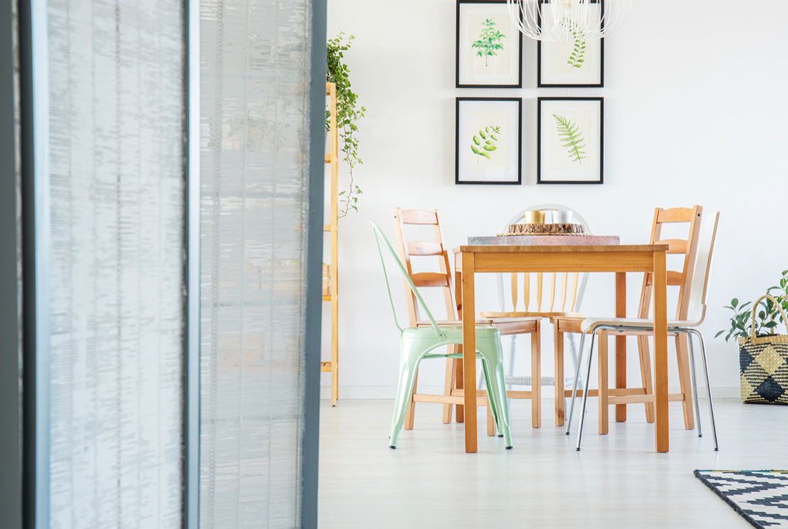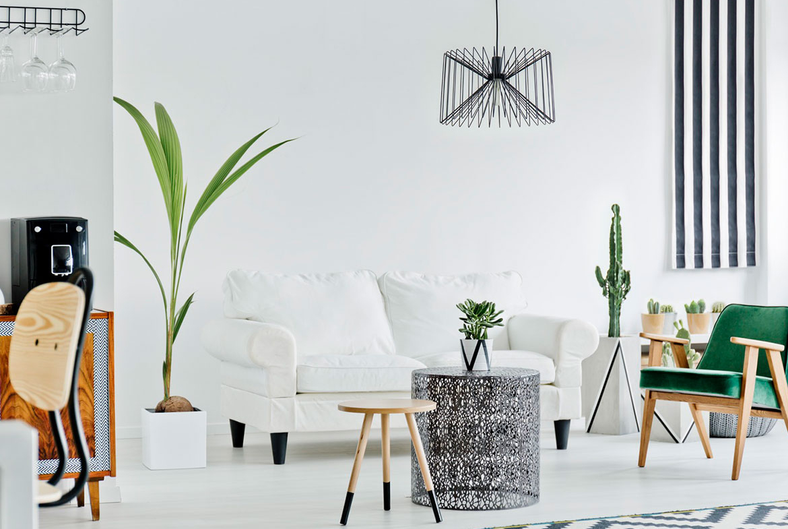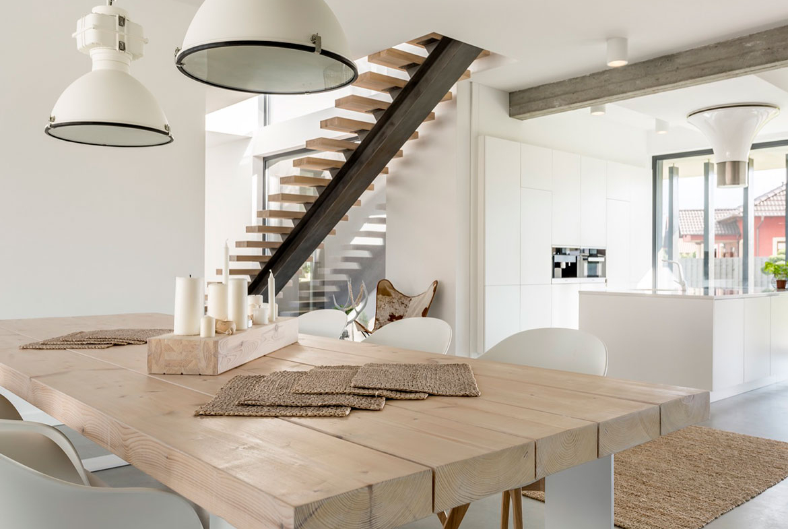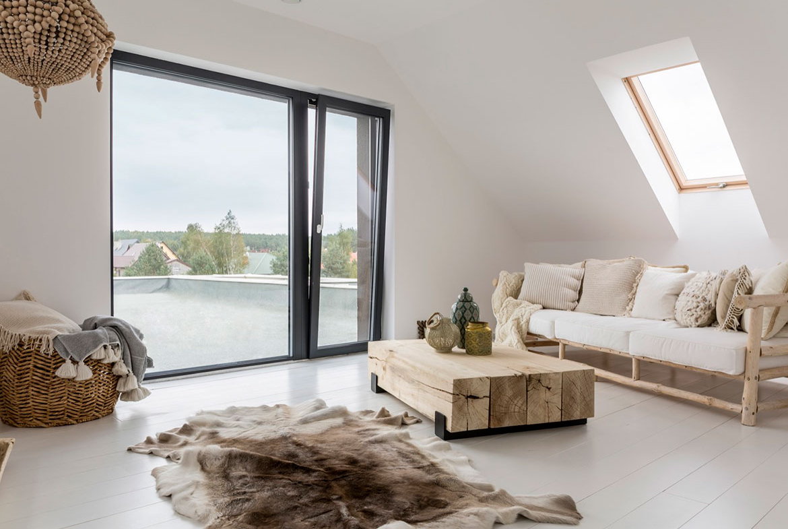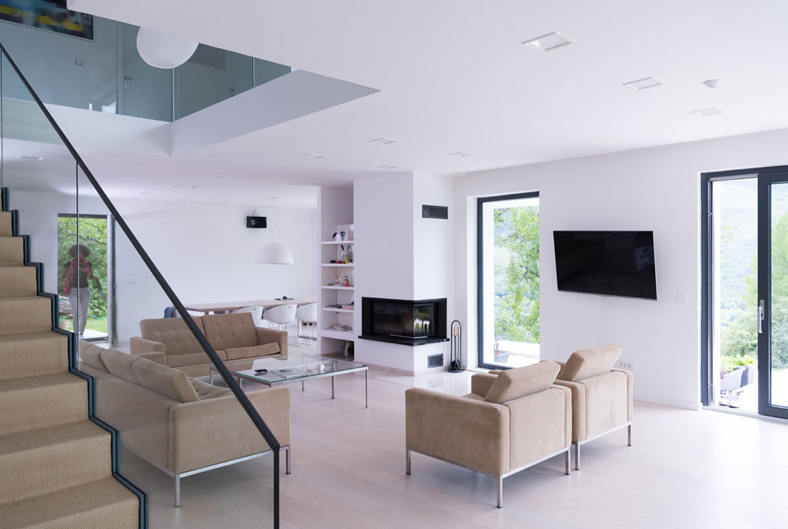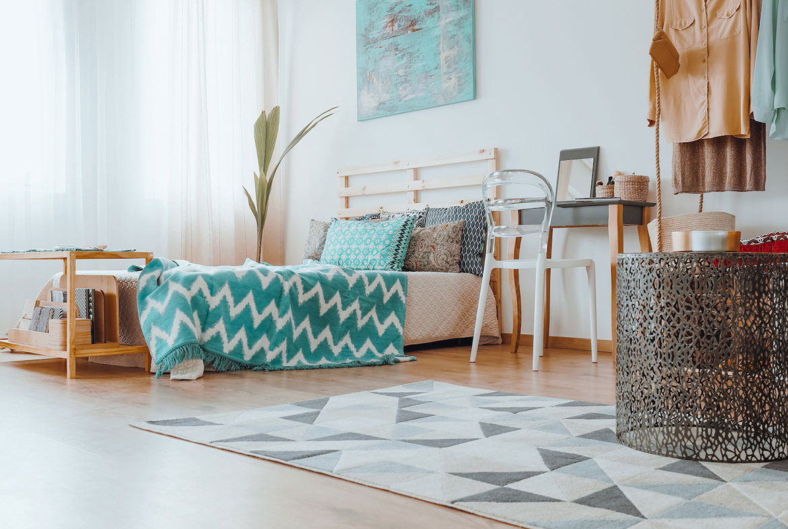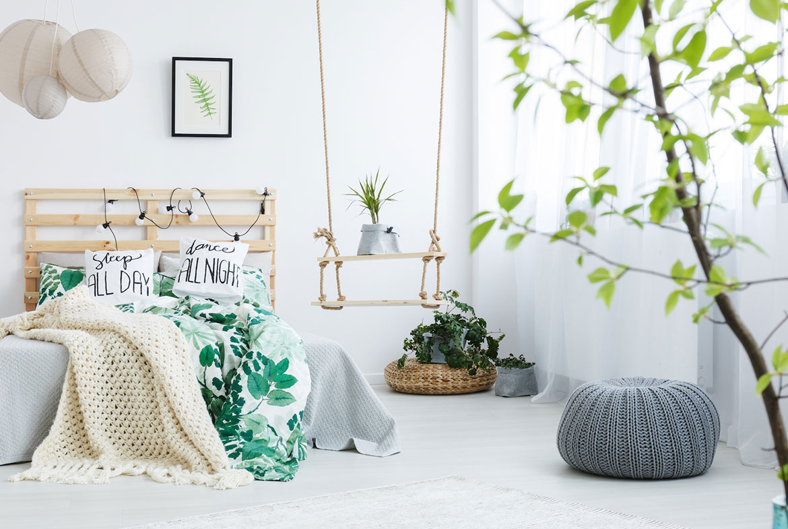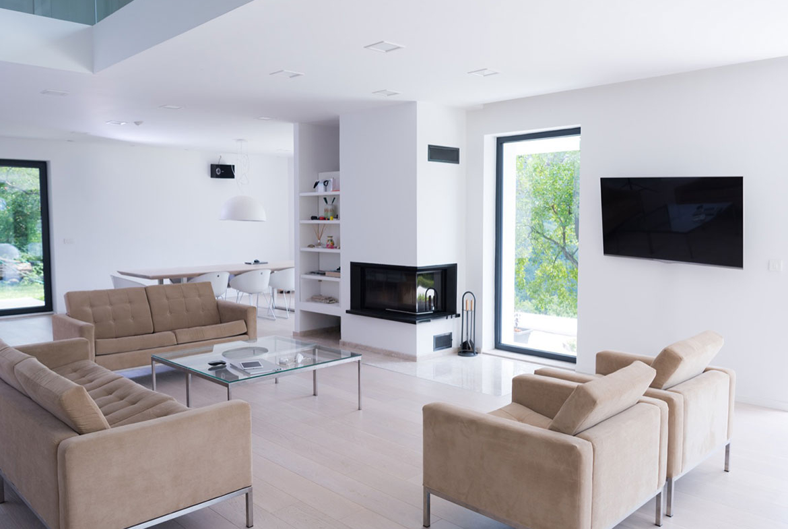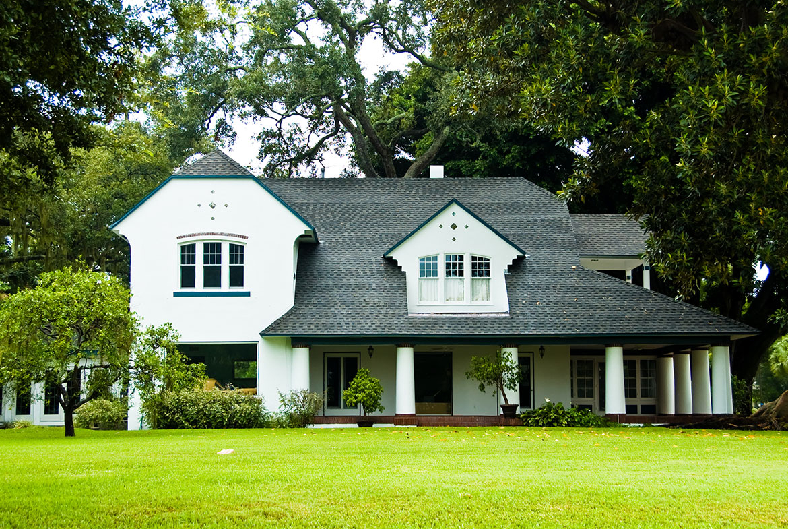Overview
- Single Family Home
- 4
- 2
- 1
- 4300
- 2016
Description
Welcome to this charming family home, where comfort and warmth come together in perfect harmony. Nestled in a friendly neighborhood, this residence offers a spacious and inviting living environment ideal for creating lasting memories.
As you enter, you’ll be greeted by a bright and airy open-plan living area, featuring a cozy fireplace and large windows that fill the space with natural light. The modern kitchen is a chef’s delight, equipped with stainless steel appliances, ample counter space, and a convenient breakfast bar.
The home boasts multiple bedrooms, each thoughtfully designed to provide a restful retreat. The master suite is a serene haven, complete with an en-suite bathroom and a walk-in closet. Additional bedrooms are perfect for family members or guests, offering comfort and privacy.
Step outside to enjoy a beautifully landscaped backyard, perfect for entertaining or relaxing. Whether you’re hosting a summer barbecue or simply unwinding after a long day, this outdoor space is designed to enhance your lifestyle.
With its thoughtful layout, stylish finishes, and family-friendly features, this home is a true gem for those looking to build a life filled with joy and togetherness.
Address
Open on Google Maps- Address 3047 W Argyle St
- City Chicago
- State/county Illinois
- Zip/Postal Code 60625
- Area Albany Park
- Country United States
Details
Updated on September 9, 2024 at 10:16 am- Property ID: HZHZ19
- Price: $11,500/mo
- Property Size: 4300 Sq Ft
- Bedrooms: 4
- Bathrooms: 2
- Garage: 1
- Garage Size: 200 SqFt
- Year Built: 2016
- Property Type: Single Family Home
- Property Status: For Rent
Additional details
- Deposit: 20%
- Pool Size: 300 Sqft
- Last remodel year: 1987
- Amenities: Clubhouse
- Additional Rooms:: Guest Bath
- Equipment: Grill - Gas
Mortgage Calculator
- Down Payment
- Loan Amount
- Monthly Mortgage Payment
- Property Tax
- Home Insurance
- PMI
- Monthly HOA Fees
Floor Plans
- Size: 1267 Sqft
- 670 Sqft
- 530 Sqft
- Price: $1,650

Description:
Plan description. Lorem ipsum dolor sit amet, consectetuer adipiscing elit, sed diam nonummy nibh euismod tincidunt ut laoreet dolore magna aliquam erat volutpat. Ut wisi enim ad minim veniam, quis nostrud exerci tation ullamcorper suscipit lobortis nisl ut aliquip ex ea commodo consequat.
- Size: 1345 Sqft
- 543 Sqft
- 238 Sqft
- Price: $1,600

Description:
Plan description. Lorem ipsum dolor sit amet, consectetuer adipiscing elit, sed diam nonummy nibh euismod tincidunt ut laoreet dolore magna aliquam erat volutpat. Ut wisi enim ad minim veniam, quis nostrud exerci tation ullamcorper suscipit lobortis nisl ut aliquip ex ea commodo consequat.
